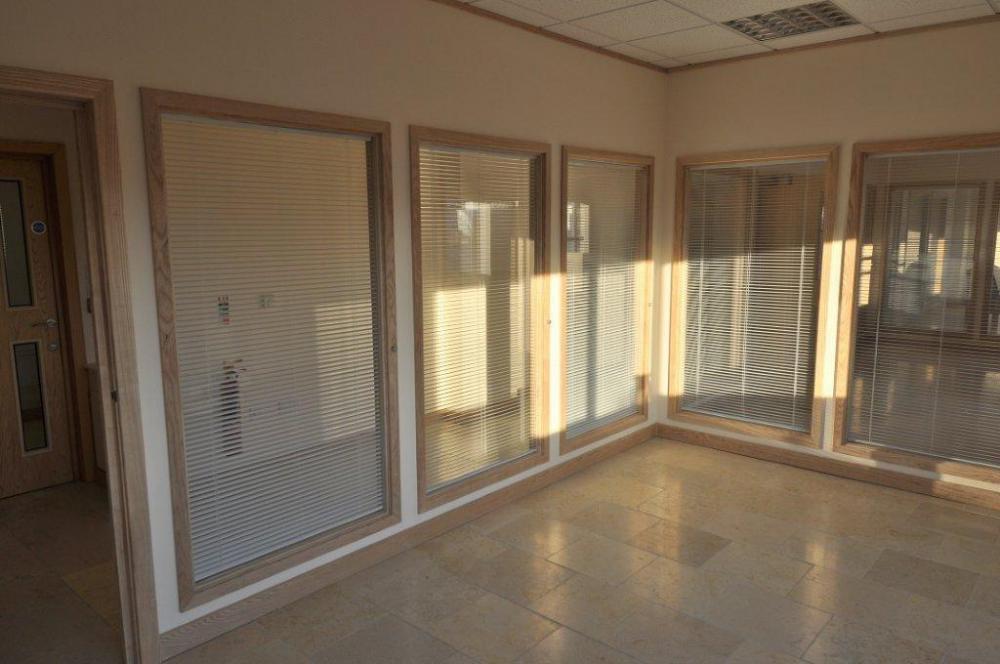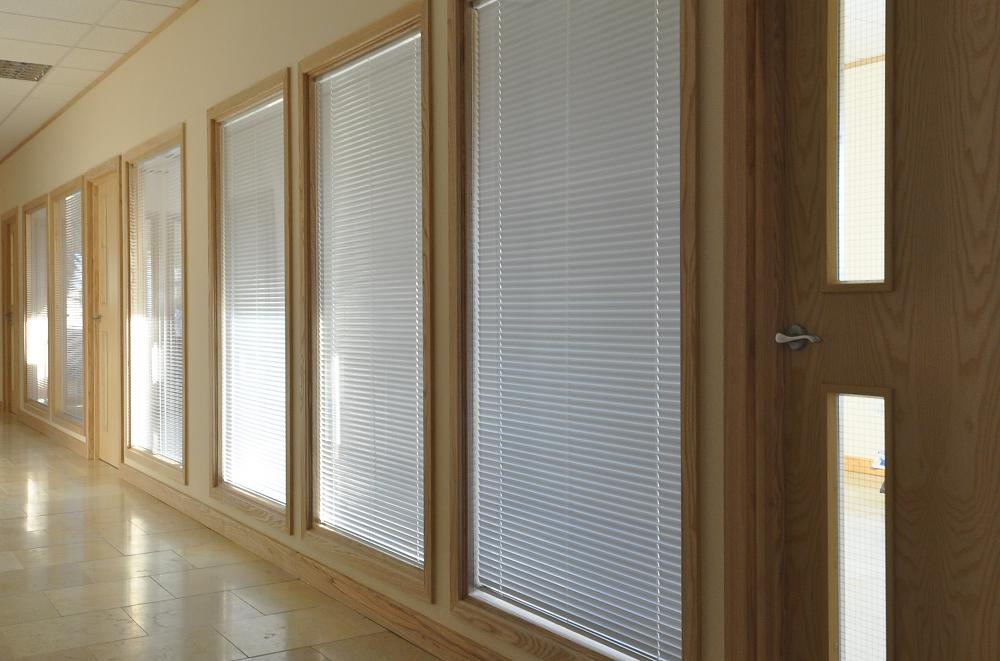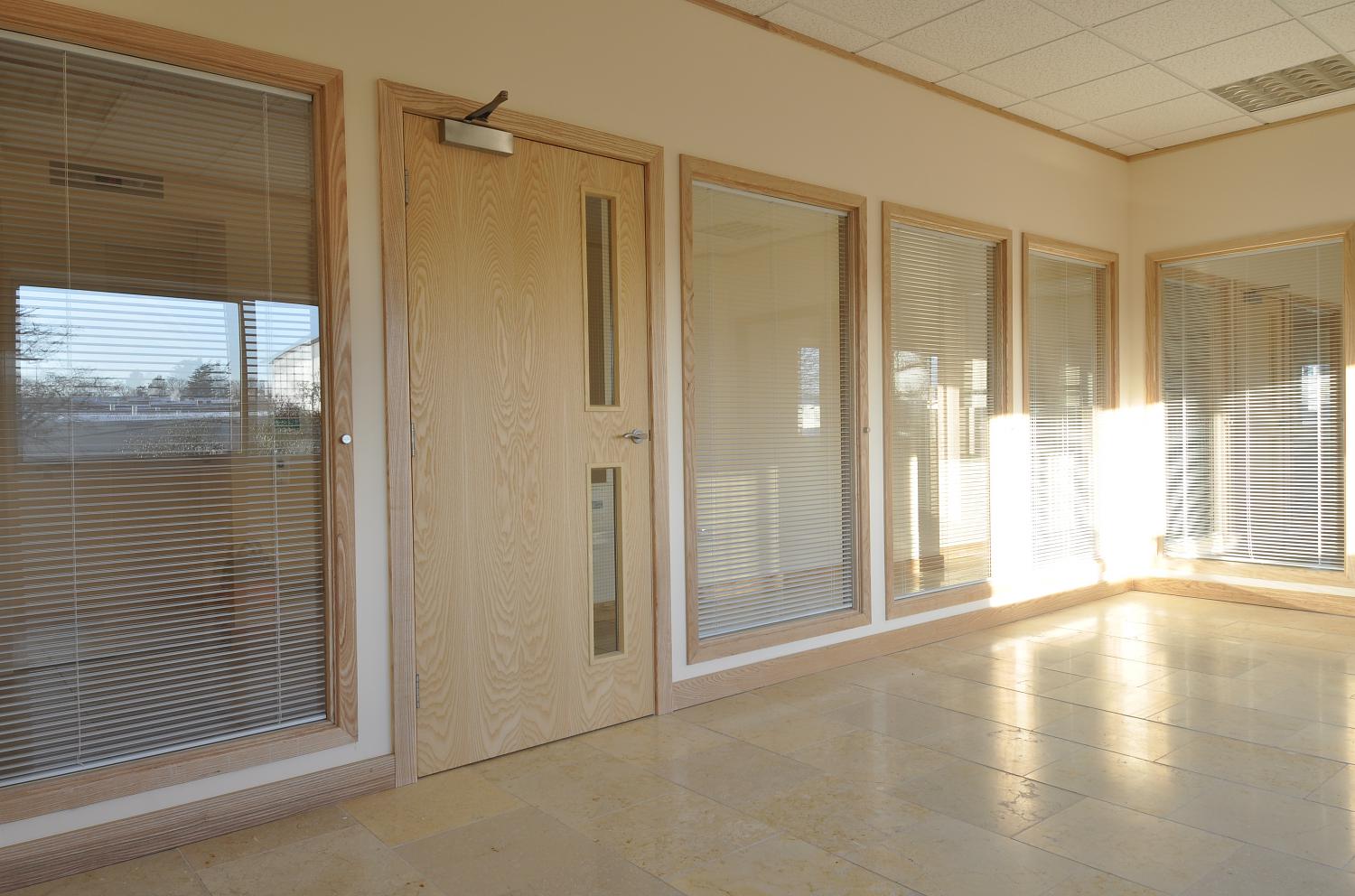Client Brief
With this project, our task was to convert a vast warehouse into a series of individual offices, setting the stage for a new business. The objective was to create a workspace that radiated light, elegance, and a natural ambience.


Project details
We brought this vision to life by meticulously crafting and installing our signature ash framed and glazed partitioning. This design not only bathed the offices in warmth and light but also introduced an element of luxury and privacy. A key focus was on optimising flow and functionality around exit doors, ensuring a seamless work environment.
The incorporation of timber partitioning played a pivotal role in maintaining a serene atmosphere, keeping office noise at a minimum. Our commitment to quality and innovation shone through, offering a diverse range of variations and options to explore.

